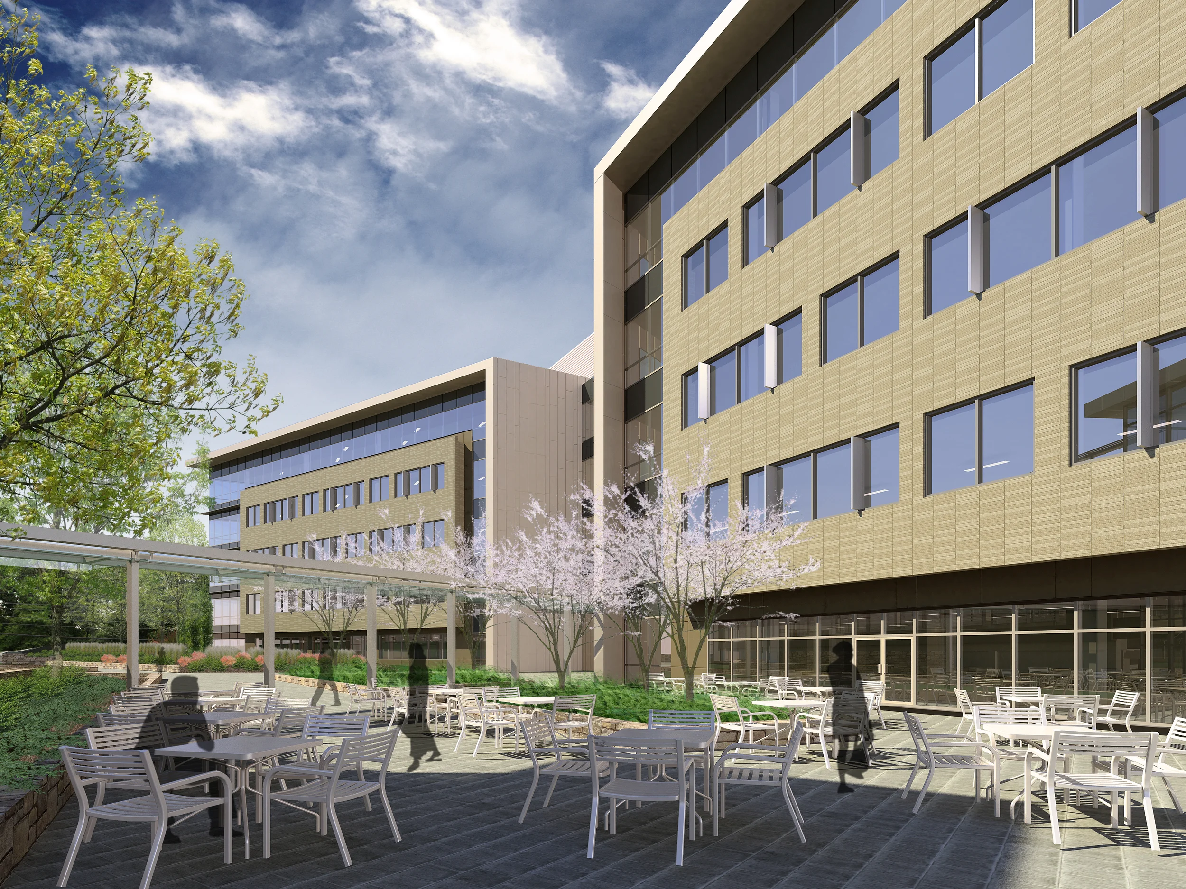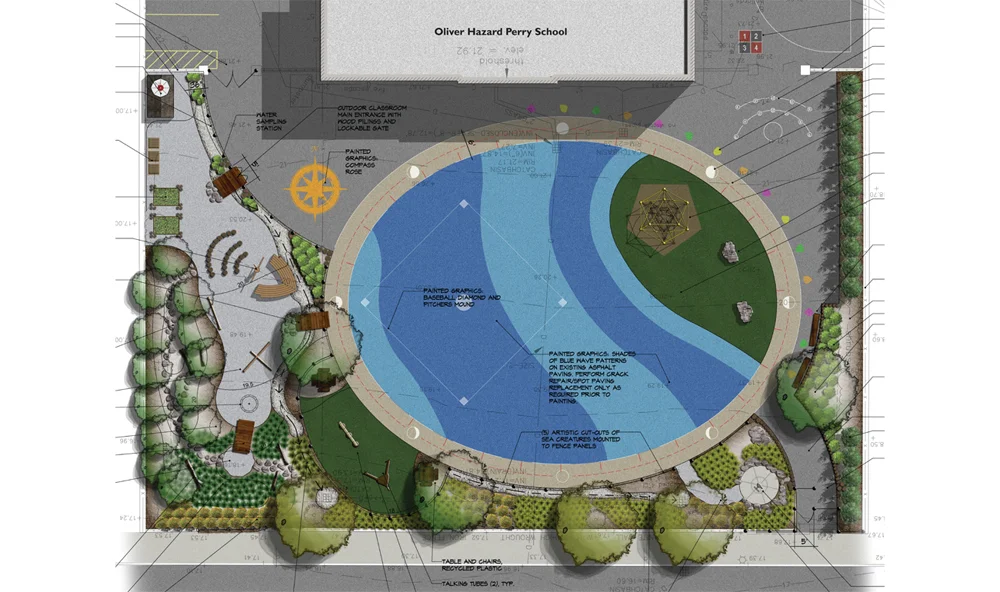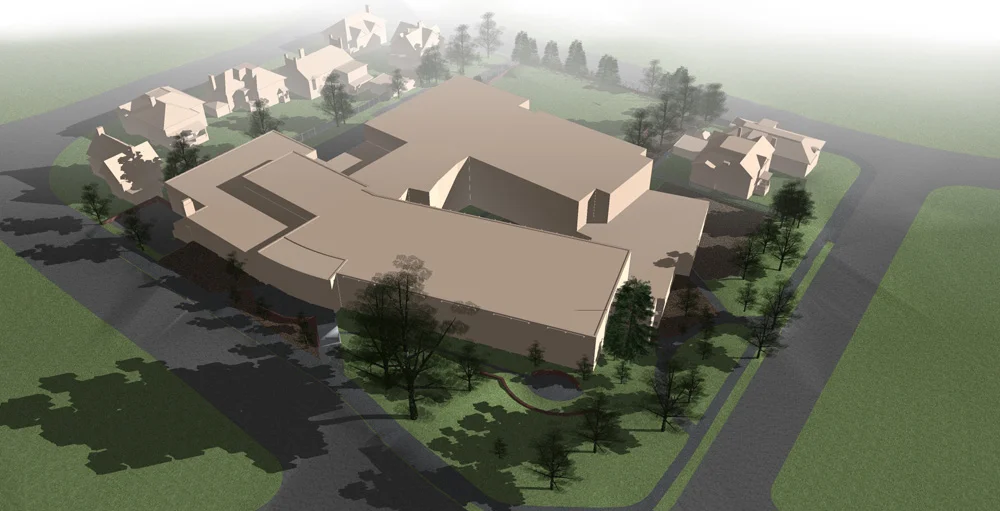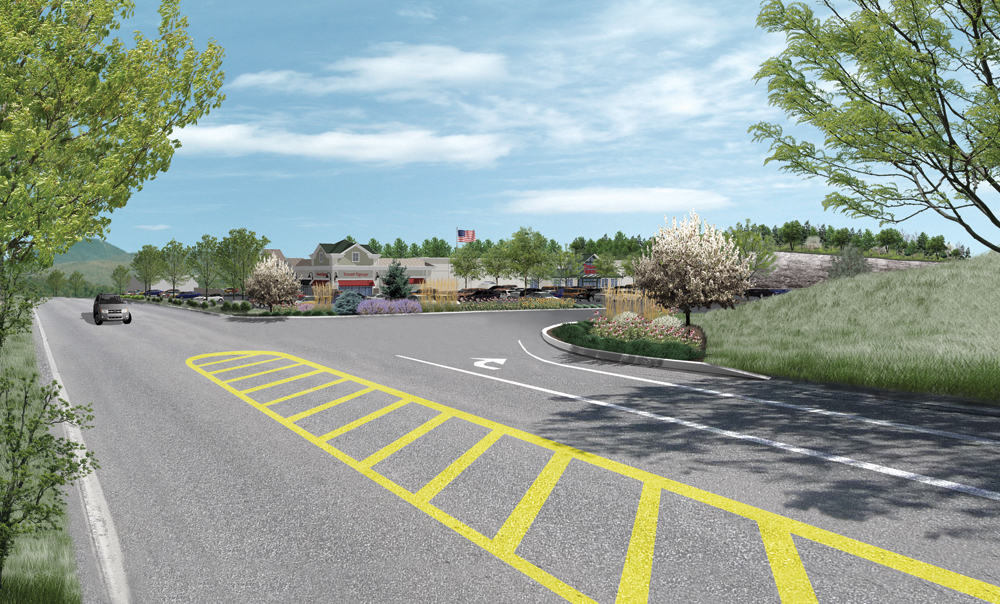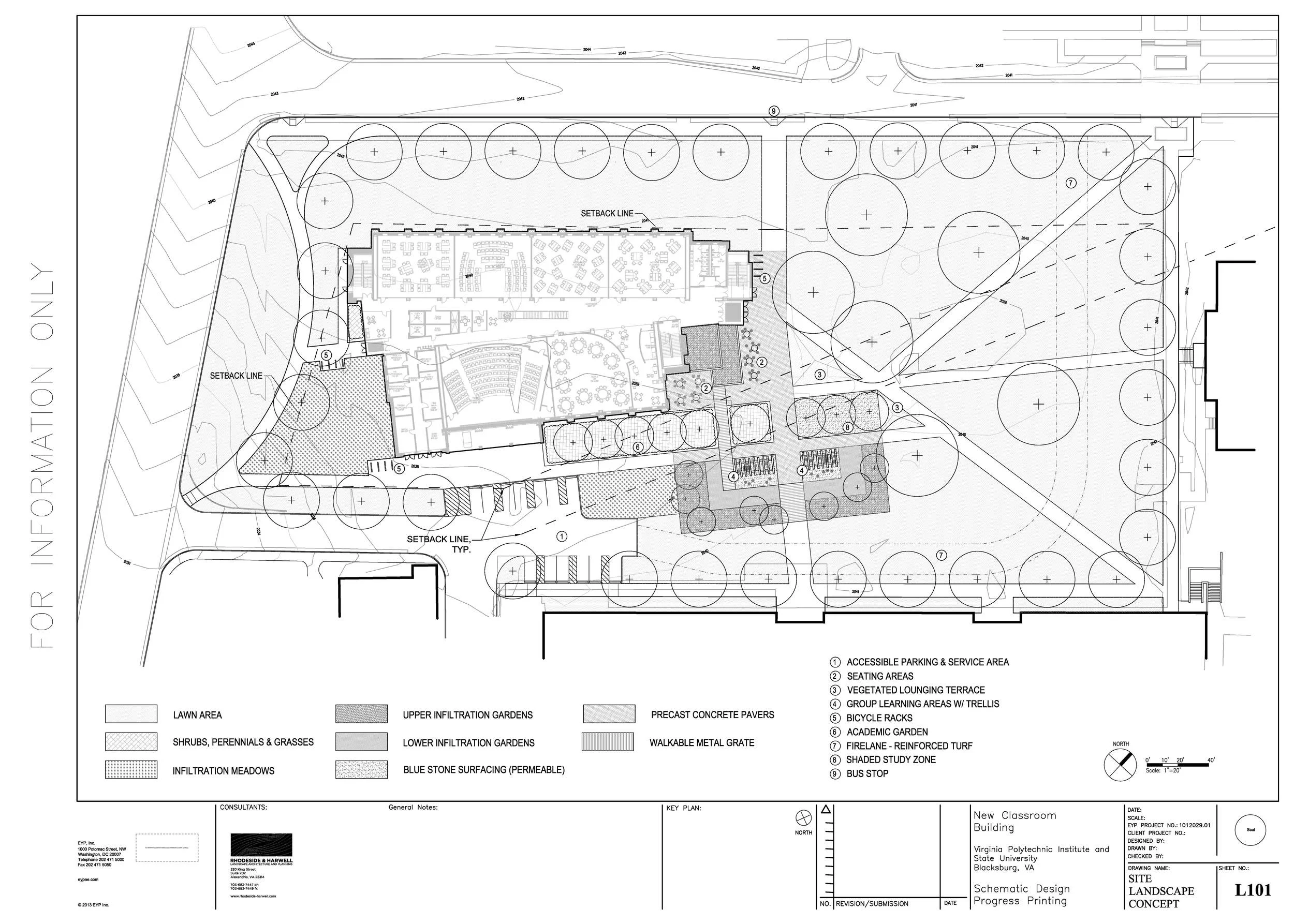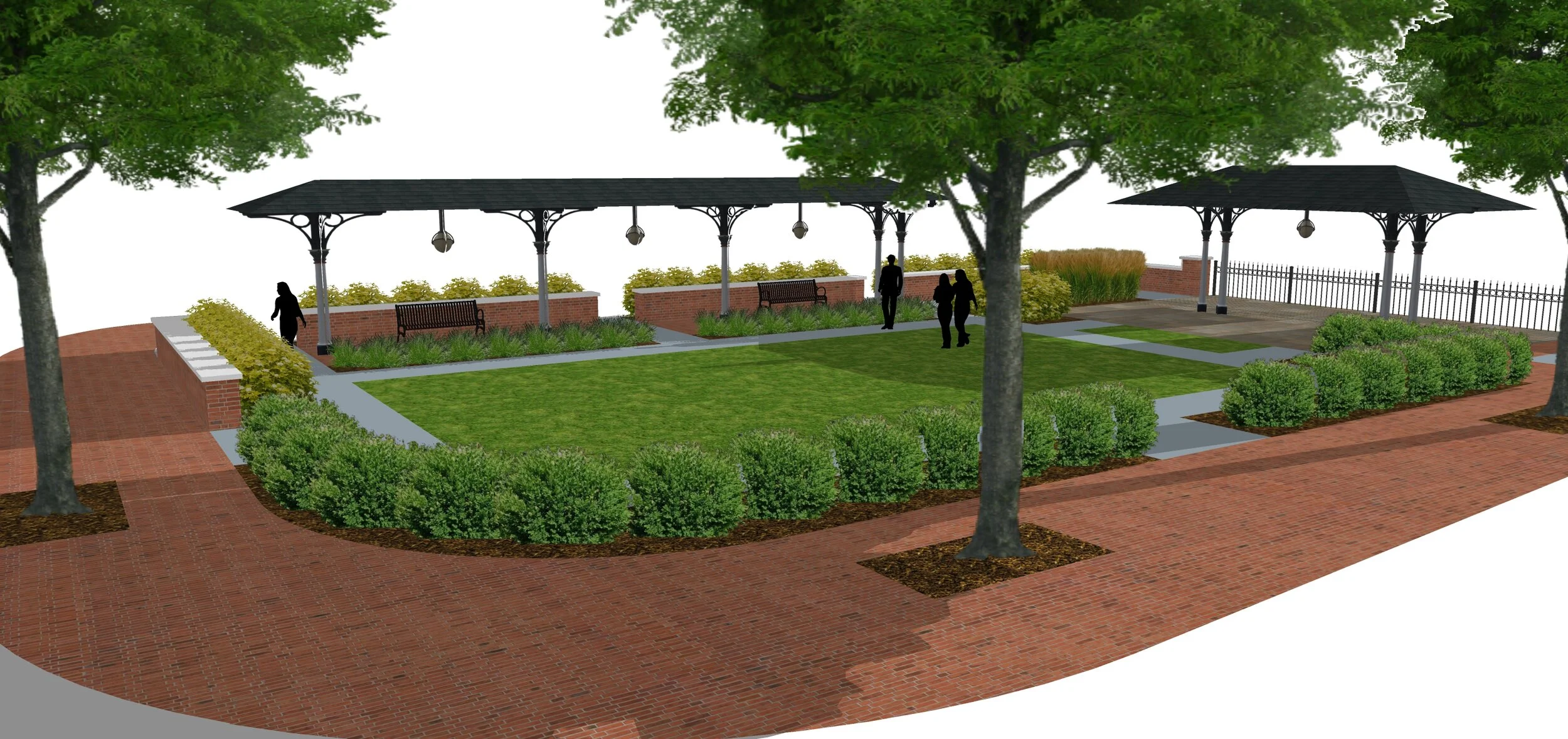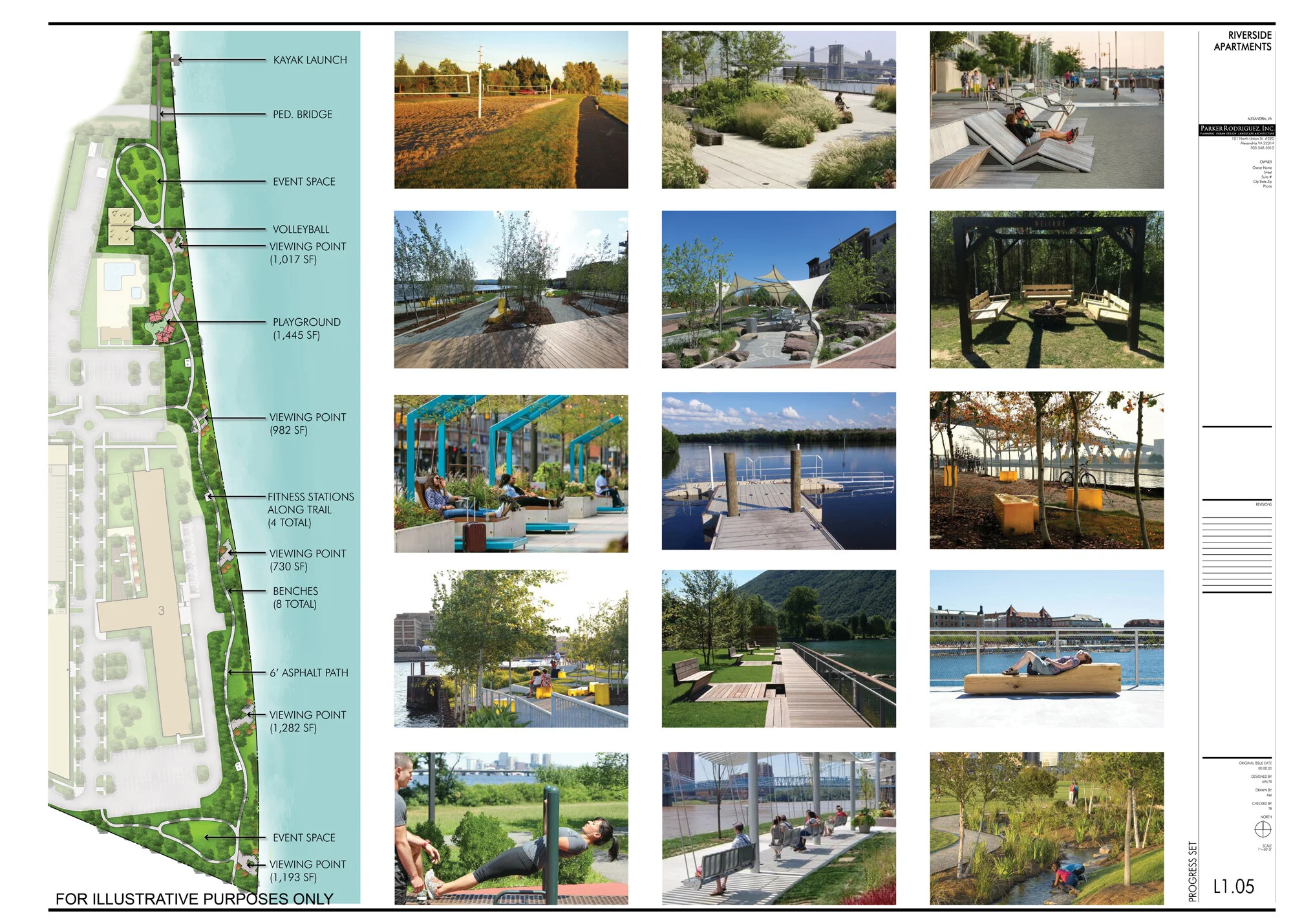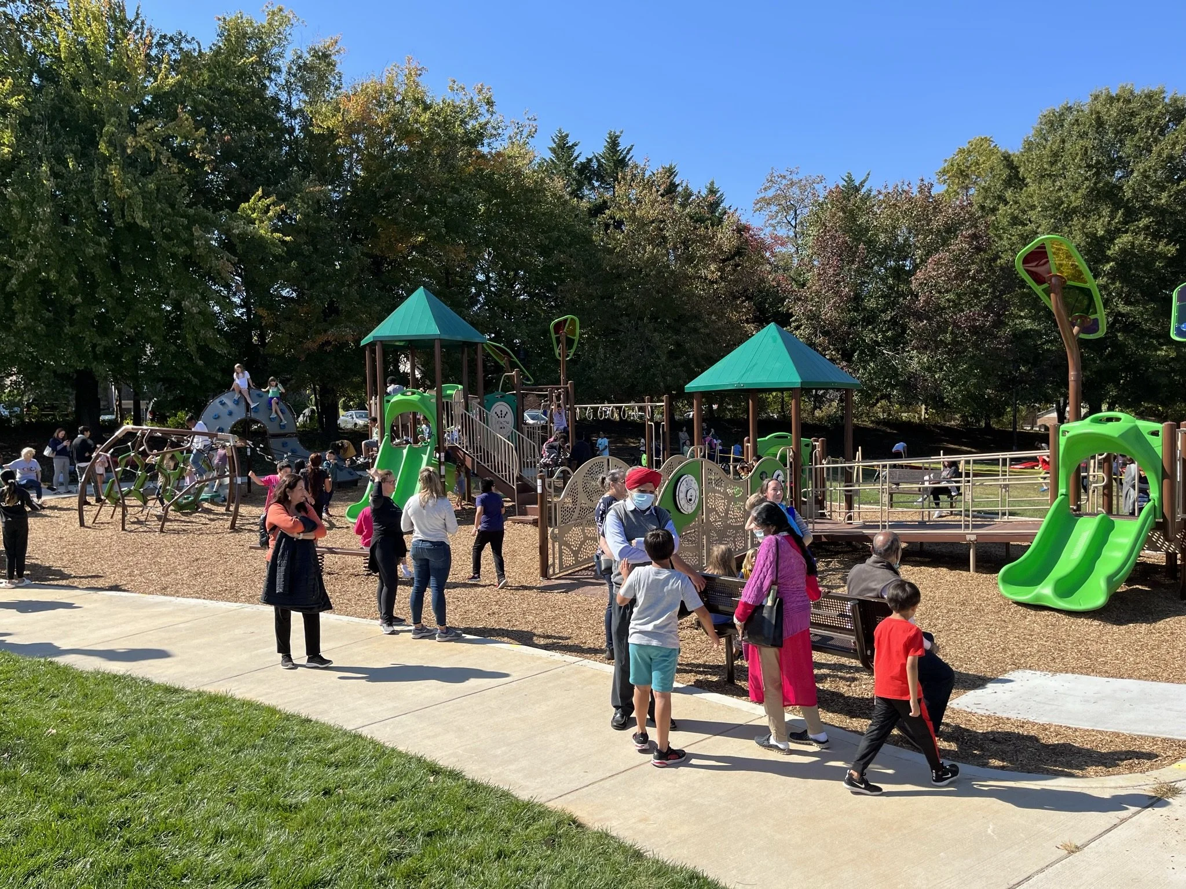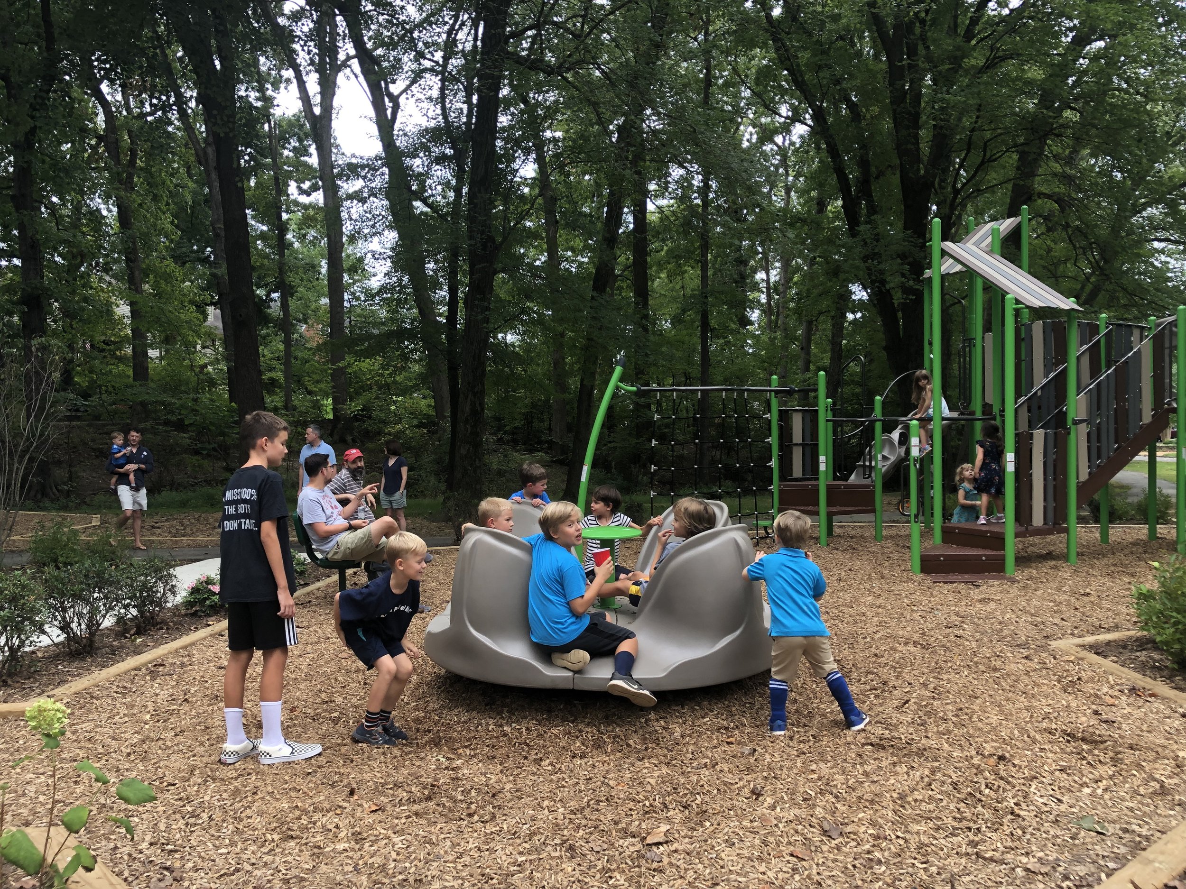![275 Wyman, Waltham, MA]()
275 Wyman, Waltham, MA275 Wyman is an office development that includes a five story building and above grade parking garage. The design development for this project was an exercise in making spaces that serve multiple functions without sacrificing the character and usability of any one design aspect. The entire entry plaza sits above subterranean parking and serves as a vehicular entrance to the garage as well as a pedestrian plaza. Raised planters, seat walls, paving patterns, and native plantings were used to create a plaza that was pedestrian-scaled. Additionally, innovative stormwater management techniques were used throughout the project.
![275 Wyman, Waltham, MA]()
275 Wyman, Waltham, MA275 Wyman is an office development that includes a five story building and above grade parking garage. The design development for this project was an exercise in making spaces that serve multiple functions without sacrificing the character and usability of any one design aspect. The entire entry plaza sits above subterranean parking and serves as a vehicular entrance to the garage as well as a pedestrian plaza. Raised planters, seat walls, paving patterns, and native plantings were used to create a plaza that was pedestrian-scaled. Additionally, innovative stormwater management techniques were used throughout the project.
![275 Wyman, Waltham, MA]()
275 Wyman, Waltham, MA275 Wyman is an office development that includes a five story building and above grade parking garage. The design development for this project was an exercise in making spaces that serve multiple functions without sacrificing the character and usability of any one design aspect. The entire entry plaza sits above subterranean parking and serves as a vehicular entrance to the garage as well as a pedestrian plaza. Raised planters, seat walls, paving patterns, and native plantings were used to create a plaza that was pedestrian-scaled. Additionally, innovative stormwater management techniques were used throughout the project.
![275 Wyman, Waltham, MA]()
275 Wyman, Waltham, MA275 Wyman is an office development that includes a five story building and above grade parking garage. The design development for this project was an exercise in making spaces that serve multiple functions without sacrificing the character and usability of any one design aspect. The entire entry plaza sits above subterranean parking and serves as a vehicular entrance to the garage as well as a pedestrian plaza. Raised planters, seat walls, paving patterns, and native plantings were used to create a plaza that was pedestrian-scaled. Additionally, innovative stormwater management techniques were used throughout the project.
![Liberia Plantation, Manassas, VA]()
Liberia Plantation, Manassas, VAThe Liberia House is a preserved plantation that dates back to 1732. The project involved the restoration and enhancement of the Liberia Plantation for the City of Manassas. A key component of the project was using visualization to help the public understand the full potential of the property for venues and education.
![Rocky Mountain Metropolitan Airport Monumentation]()
Rocky Mountain Metropolitan Airport MonumentationThe intent of the design of the Rocky Mountain Metropolitan Airport monumentation was to invoke the regions unique character and landscape, while creatively incorporating the imagery of an airport. Colorado red stone and native vegetation was juxtapositioned against aircraft aluminum and boldly colored mountain-shaped concrete.
![The Madeira School, McLean, Virginia]()
The Madeira School, McLean, VirginiaThe Madeira School is an independent boarding school for girls located in picturesque landscape overlooking the Potomac River. The project involved redesigning the school's athletic fields and campus drive. In addition to providing design services, illustrative renderings were provided for marketing and promotional collatoral.
![The Madeira School, McLean, Virginia]()
The Madeira School, McLean, VirginiaThe Madeira School is an independent boarding school for girls located in picturesque landscape overlooking the Potomac River. The project involved redesigning the school's athletic fields and campus drive. In addition to providing design services, illustrative renderings were provided for marketing and promotional collateral.
![Perry Schoolyard Project, Boston, MA]()
Perry Schoolyard Project, Boston, MAThe Perry Schoolyard is located in South Boston across from Dorchester Bay. The project transformed an asphalt parking area into outdoor classrooms and play areas to be utilized by the school's teachers and students. In addition to re-purposing valuable urban space, the design utilized innovative stormwater techniques as a teaching tool about environmental stewardship. The project won the BSLA Award of Merit in 2012.
![Perry Schoolyard Project, Boston, MA]()
Perry Schoolyard Project, Boston, MAThe Perry Schoolyard is located in South Boston across from Dorchester Bay. The project transformed an asphalt parking area into outdoor classrooms and play areas to be utilized by the school's teachers and students. In addition to re-purposing valuable urban space, the design utilized innovative stormwater techniques as a teaching tool about environmental stewardship. The project won the BSLA Award of Merit in 2012.
![Perry Schoolyard Project, Boston, MA]()
Perry Schoolyard Project, Boston, MAThe Perry Schoolyard is located in South Boston across from Dorchester Bay. The project transformed an asphalt parking area into outdoor classrooms and play areas to be utilized by the school's teachers and students. In addition to re-purposing valuable urban space, the design utilized innovative stormwater techniques as a teaching tool about environmental stewardship. The project won the BSLA Award of Merit in 2012.
![Perry Schoolyard Project, Boston, MA]()
Perry Schoolyard Project, Boston, MAThe Perry Schoolyard is located in South Boston across from Dorchester Bay. The project transformed an asphalt parking area into outdoor classrooms and play areas to be utilized by the school's teachers and students. In addition to re-purposing valuable urban space, the design utilized innovative stormwater techniques as a teaching tool about environmental stewardship. The project won the BSLA Award of Merit in 2012.
![Perry Schoolyard Project, Boston, MA]()
Perry Schoolyard Project, Boston, MAThe Perry Schoolyard is located in South Boston across from Dorchester Bay. The project transformed an asphalt parking area into outdoor classrooms and play areas to be utilized by the school's teachers and students. In addition to re-purposing valuable urban space, the design utilized innovative stormwater techniques as a teaching tool about environmental stewardship. The project won the BSLA Award of Merit in 2012.
![Perry Schoolyard Project, Boston, MA]()
Perry Schoolyard Project, Boston, MAThe Perry Schoolyard is located in South Boston across from Dorchester Bay. The project transformed an asphalt parking area into outdoor classrooms and play areas to be utilized by the school's teachers and students. In addition to re-purposing valuable urban space, the design utilized innovative stormwater techniques as a teaching tool about environmental stewardship. The project won the BSLA Award of Merit in 2012.
![Studio 5 at Walnut Hill School for the Arts, Natick, MA]()
Studio 5 at Walnut Hill School for the Arts, Natick, MAStudio 5 is a performing arts rehearsal space for students. The architecture was designed to be integrated into the rolling landscape and reuse an older barn structure. As part of the design, a plaza was added for outdoor performances and a main approach with a plaza provides integral connections and opportunities for social interactions.
![Studio 5 at Walnut Hill School for the Arts, Natick, MA]()
Studio 5 at Walnut Hill School for the Arts, Natick, MAStudio 5 is a performing arts rehearsal space for students. The architecture was designed to be integrated into the rolling landscape and reuse an older barn structure. As part of the design, a plaza was added for outdoor performances and a main approach with a plaza provides integral connections and opportunities for social interactions.
![Studio 5 at Walnut Hill School for the Arts, Natick, MA]()
Studio 5 at Walnut Hill School for the Arts, Natick, MAStudio 5 is a performing arts rehearsal space for students. The architecture was designed to be integrated into the rolling landscape and reuse an older barn structure. As part of the design, a plaza was added for outdoor performances and a main approach with a plaza provides integral connections and opportunities for social interactions.
![University of Massachusetts Old Chapel]()
University of Massachusetts Old ChapelThe Chapel at UMass Amherst is an icon and the oldest structure existing on the campus. A feasibility study and renovation concepts were completed to determine the best approach to re-purpose the building for use as a community center and performance space while maintain the structures historic integrity. The landscape design provides new outdoor spaces, campus connections, and ADA accessibility improvements.
![Beacon Hill Pocket Garden, Boston, MA]()
Beacon Hill Pocket Garden, Boston, MAThe project transformed a former vacant lot in a prominent location in Beacon Hill into a private pocket garden with a greenhouse. The design and materials used were extensively studied to be representative of the historic aesthetic of the neighborhood. Additionally, the existing site was sunken several feet below the adjacent street surfaces, so structural engineering and stormwater drainage needed to be integrated into the overall design approach.
![Beacon Hill Pocket Garden, Boston, MA]()
Beacon Hill Pocket Garden, Boston, MAThe project transformed a former vacant lot in a prominent location in Beacon Hill into a private pocket garden with a greenhouse. The design and materials used were extensively studied to be representative of the historic aesthetic of the neighborhood. Additionally, the existing site was sunken several feet below the adjacent street surfaces, so structural engineering and stormwater drainage needed to be integrated into the overall design approach.
![Beacon Hill Pocket Garden, Boston, MA]()
Beacon Hill Pocket Garden, Boston, MAThe project transformed a former vacant lot in a prominent location in Beacon Hill into a private pocket garden with a greenhouse. The design and materials used were extensively studied to be representative of the historic aesthetic of the neighborhood. Additionally, the existing site was sunken several feet below the adjacent street surfaces, so structural engineering and stormwater drainage needed to be integrated into the overall design approach.
![Beacon Hill Pocket Garden, Boston, MA]()
Beacon Hill Pocket Garden, Boston, MAThe project transformed a former vacant lot in a prominent location in Beacon Hill into a private pocket garden with a greenhouse. The design and materials used were extensively studied to be representative of the historic aesthetic of the neighborhood. Additionally, the existing site was sunken several feet below the adjacent street surfaces, so structural engineering and stormwater drainage needed to be integrated into the overall design approach.
![Beacon Hill Pocket Garden, Boston, MA]()
Beacon Hill Pocket Garden, Boston, MAThe project transformed a former vacant lot in a prominent location in Beacon Hill into a private pocket garden with a greenhouse. The design and materials used were extensively studied to be representative of the historic aesthetic of the neighborhood. Additionally, the existing site was sunken several feet below the adjacent street surfaces, so structural engineering and stormwater drainage needed to be integrated into the overall design approach.
![The Banks at Whitefish, Montana]()
The Banks at Whitefish, Montana
![The Banks at Whitefish, Montana]()
The Banks at Whitefish, Montana
![The Banks at Whitefish, Montana]()
The Banks at Whitefish, Montana
![Goodyear Elementary School, Woburn, MA]()
Goodyear Elementary School, Woburn, MA
![The Runkle School, Brookline, MA]()
The Runkle School, Brookline, MA
![The Runkle School, Brookline, MA]()
The Runkle School, Brookline, MA
![The Runkle School, Brookline, MA]()
The Runkle School, Brookline, MA
![Brandon Plaza, Brandon, VT]()
Brandon Plaza, Brandon, VTBrandon Plaza is a retail shopping center located in rural Vermont. The intent of the design was to create a functional shopping center while maintaining the rural vernacular character of the area. Careful consideration was put into the landscaping, amenities, and local habitat.
![Brandon Plaza, Brandon, VT]()
Brandon Plaza, Brandon, VTBrandon Plaza is a retail shopping center located in rural Vermont. The intent of the design was to create a functional shopping center while maintaining the rural vernacular character of the area. Careful consideration was put into the landscaping, amenities, and local habitat.
![Brandon Plaza, Brandon, VT]()
Brandon Plaza, Brandon, VTBrandon Plaza is a retail shopping center located in rural Vermont. The intent of the design was to create a functional shopping center while maintaining the rural vernacular character of the area. Careful consideration was put into the landscaping, amenities, and local habitat.
![Eastgate Interlocken, Interlocken, CO]()
Eastgate Interlocken, Interlocken, COThe use of a planting palette image board in conjunction with a site illustrative served as an excellent means of showing the proposed landscape character to the client.
![Eastgate Interlocken, Interlocken, CO]()
Eastgate Interlocken, Interlocken, COThe use of illustrative paving diagrams were utilized in showing the detail and color of the paved areas to the client.
![Ledgemont III, Lexington, MA]()
Ledgemont III, Lexington, MAThe design of the Ledgemont Center master plan focused on sustainability and sensitivity to the surrounding community. The site was laid out to minimize grading and disturbance of the site's natural features. Additionally, careful 3D analysis was studied for each abutters views into the site to aid with community acceptance. The buildings were designed to meet LEED Silver Certification and the development footprint of each building was reduced.
![Life Care Assisted Living, Colorado]()
Life Care Assisted Living, Colorado
![Life Care Assisted Living, Colorado]()
Life Care Assisted Living, Colorado
![Life Care Assisted Living, Colorado]()
Life Care Assisted Living, Colorado
![Life Care Assisted Living, Colorado]()
Life Care Assisted Living, Colorado
![Life Care Assisted Living, Colorado]()
Life Care Assisted Living, Colorado
![Marshfield Library, Marshfield, MA]()
Marshfield Library, Marshfield, MA
![Speer & Alcott Mixed Use, Denver, CO]()
Speer & Alcott Mixed Use, Denver, CO
![Speer & Alcott Mixed Use, Denver, CO]()
Speer & Alcott Mixed Use, Denver, CO
![Speer & Alcott Mixed Use, Denver, CO]()
Speer & Alcott Mixed Use, Denver, CO
![Speer & Alcott Mixed Use, Denver, CO]()
Speer & Alcott Mixed Use, Denver, CO
![Goodale Park, West Boylston, MA]()
Goodale Park, West Boylston, MA
![Muncy Heritage Park, Muncy, PA]()
Muncy Heritage Park, Muncy, PAMuncy Heritage Park is the first phase of a multi-year plan to develop 11 acres of property along the Susquehanna River into a public park that celebrates the regions heritage, history, and environmental resources.
![Thorndike Park, Arlington, MA]()
Thorndike Park, Arlington, MA
![Borggaard Beach Revitilization and Splash Park, Winchester, MA]()
Borggaard Beach Revitilization and Splash Park, Winchester, MA
![282 Beacon Street, Boston, MA]()
282 Beacon Street, Boston, MA
![Candelas Sustainable Community, Arvada, CO]()
Candelas Sustainable Community, Arvada, COCandelas community is a 1,451 acre mixed use, master planned community that embraces a new and unique way of life. The community's design will mirror the region's values by emphasizing preservation and enhancement of open space, progressive technology and environmental stewardship. Inspired by an extraordinary setting, Candelas will capture the exceptional views of Downtown Denver, the mountains and the brilliant night sky. Candelas strives to be a model community of balanced land uses that provide employment, shopping, services, entertainment, civic, recreational and cultural opportunities that are physically and technologically connected to the residences. Green building standards, new methods for renewable energy and sustainable design guidelines will be established to increase efficiency and reduce energy consumption throughout the community. This environmentally conscious community will promote best practices in recycling, water conservation, light pollution mitigation, soil preservation, wildlife protection and sustainable development.
![Candelas Sustainable Community, Arvada, CO]()
Candelas Sustainable Community, Arvada, COCandelas community is a 1,451 acre mixed use, master planned community that embraces a new and unique way of life. The community's design will mirror the region's values by emphasizing preservation and enhancement of open space, progressive technology and environmental stewardship. Inspired by an extraordinary setting, Candelas will capture the exceptional views of Downtown Denver, the mountains and the brilliant night sky. Candelas strives to be a model community of balanced land uses that provide employment, shopping, services, entertainment, civic, recreational and cultural opportunities that are physically and technologically connected to the residences. Green building standards, new methods for renewable energy and sustainable design guidelines will be established to increase efficiency and reduce energy consumption throughout the community. This environmentally conscious community will promote best practices in recycling, water conservation, light pollution mitigation, soil preservation, wildlife protection and sustainable development.
![Candelas Sustainable Community, Arvada, CO]()
Candelas Sustainable Community, Arvada, COCandelas community is a 1,451 acre mixed use, master planned community that embraces a new and unique way of life. The community's design will mirror the region's values by emphasizing preservation and enhancement of open space, progressive technology and environmental stewardship. Inspired by an extraordinary setting, Candelas will capture the exceptional views of Downtown Denver, the mountains and the brilliant night sky. Candelas strives to be a model community of balanced land uses that provide employment, shopping, services, entertainment, civic, recreational and cultural opportunities that are physically and technologically connected to the residences. Green building standards, new methods for renewable energy and sustainable design guidelines will be established to increase efficiency and reduce energy consumption throughout the community. This environmentally conscious community will promote best practices in recycling, water conservation, light pollution mitigation, soil preservation, wildlife protection and sustainable development.
![Tallgrass Community Improvements, Castlepines North, CO]()
Tallgrass Community Improvements, Castlepines North, COThe Tallgrass community in Castlepines, CO was looking to improve the aesthetic appearance of their community, as well as implementing a landscape that required less maintenance and irrigation demands. Design prototypes were developed for repeating features throughout the community, such as medians and walkways, that implemented native vegetation and enviromentally sound stormwater practices. GIS was utilized to pinpoint and categorize each of areas that needed improvements and 3D technology was used to show the proposed changes in character.
![Tallgrass Community Improvements, Castlepines North, CO]()
Tallgrass Community Improvements, Castlepines North, COThe Tallgrass community in Castlepines, CO was looking to improve the aesthetic appearance of their community, as well as implementing a landscape that required less maintenance and irrigation demands. Design prototypes were developed for repeating features throughout the community, such as medians and walkways, that implemented native vegetation and enviromentally sound stormwater practices. GIS was utilized to pinpoint and categorize each of areas that needed improvements and 3D technology was used to show the proposed changes in character.
![Tallgrass Community Improvements, Castlepines North, CO]()
Tallgrass Community Improvements, Castlepines North, COThe Tallgrass community in Castlepines, CO was looking to improve the aesthetic appearance of their community, as well as implementing a landscape that required less maintenance and irrigation demands. Design prototypes were developed for repeating features throughout the community, such as medians and walkways, that implemented native vegetation and enviromentally sound stormwater practices. GIS was utilized to pinpoint and categorize each of areas that needed improvements and 3D technology was used to show the proposed changes in character.
![Virginia Tech New Classroom Building, Blacksburg, VA]()
Virginia Tech New Classroom Building, Blacksburg, VA
![Cobblestone Recreation Center, CO]()
Cobblestone Recreation Center, CO
![The Park at Sheridan, CO]()
The Park at Sheridan, CO
![Starling Community, Montana]()
Starling Community, Montana
![Starling Community, Montana]()
Starling Community, Montana
![Starling Community, Montana]()
Starling Community, Montana
![Starling Community, Montana]()
Starling Community, Montana
![Jersey Shore Boat Launch, Pennsylvania]()
Jersey Shore Boat Launch, Pennsylvania
![Route 11 Scenic Overlook, Pennsylvania]()
Route 11 Scenic Overlook, Pennsylvania
![Walnut Hill School Facility Building and Parking, Natick, MA]()
Walnut Hill School Facility Building and Parking, Natick, MA
![Private Beach House, Duxbury, MA]()
Private Beach House, Duxbury, MA
![Private Beach House, Duxbury, MA]()
Private Beach House, Duxbury, MA
![Private Beach House, Duxbury, MA]()
Private Beach House, Duxbury, MA
![Private Beach House, Duxbury, MA]()
Private Beach House, Duxbury, MA
![UMASS OLD Chapel, Massachusetts]()
UMASS OLD Chapel, MassachusettsThe Chapel at the University of Massachusetts is an iconic and historic structure centrally located within the campus. The structure has been vacant for several years and feasibility studies were performed to determine alternate programmatic uses. The final design transformed the building into a community center and performance space. The historic integrity of the structure was preserved and new accessile connections to the campus were provided.
![UMASS OLD Chapel, Massachusetts]()
UMASS OLD Chapel, MassachusettsThe Chapel at the University of Massachusetts is an iconic and historic structure centrally located within the campus. The structure has been vacant for several years and feasibility studies were performed to determine alternate programmatic uses. The final design transformed the building into a community center and performance space. The historic integrity of the structure was preserved and new accessile connections to the campus were provided.
![Dedham Avery Elementary School, Dedham, MA]()
Dedham Avery Elementary School, Dedham, MA
![George Mason University Library Expansion]()
George Mason University Library Expansion
![Illustrative Fence Detail]()
Illustrative Fence Detail
![Illustrative Wall Detail]()
Illustrative Wall Detail
![Illustrative Fence Detail]()
Illustrative Fence Detail
![Cougar Canyon Monumentation and Signage]()
Cougar Canyon Monumentation and Signage
![Cougar Canyon Monumentation and Signage]()
Cougar Canyon Monumentation and Signage
![Cougar Canyon Monumentation and Signage]()
Cougar Canyon Monumentation and Signage
![Level One 16 Scale]()
Level One 16 Scale
![G:\Land Projects\Riverside WREIT\CONTRACT DOCUMENTS\DRAWINGS\LA\]()
G:\Land Projects\Riverside WREIT\CONTRACT DOCUMENTS\DRAWINGS\LA\
![Lorton Park]()
Lorton ParkLorton, VA
![Crossroads Interim Park]()
Crossroads Interim ParkInterim Park in Bailey’s Crossroads, VA
![Crossroads Interim Park]()
Crossroads Interim ParkBaileys Crossroads, VA
![Azalea Park]()
Azalea ParkFalls Church, VA
![Azalea Park]()
Azalea ParkFalls Church, VA
![Mount Vernon Woods Park]()
Mount Vernon Woods ParkMount Vernon, VA
![Mount Vernon Woods Park]()
Mount Vernon Woods ParkMount Vernon, VA
![Mount Vernon Woods Park]()
Mount Vernon Woods ParkMount Vernon, VA
![Eakin Community Park]()
Eakin Community ParkFairfax, VA
![Eakin Community Park]()
Eakin Community ParkFairfax, VA
![Annandale Civic Space]()
Annandale Civic SpaceAnnandale, VA



