
Connecticut Avenue Streetscape, Washington D.C.

Route 1 Multi-Modal Study, Alexandria, VA

Hybla Valley Multi-modal Study, Alexandria, VA

Route 1 Multi-Modal Study, Alexandria, VA

Greenwood Plaza, Greenwood Village, CO

Greenwood Plaza, Greenwood Village, CO

Greenwood Plaza, Greenwood Village, CO

Landover Sector Plan, Landover, MD

Muncy Downtown Streetscape Plan, Muncy, PA

Muncy Veteran's Memorial Park, Muncy, PA

Urban Voids Design Competition

Urban Voids Design Competition

Urban Voids Design Competition
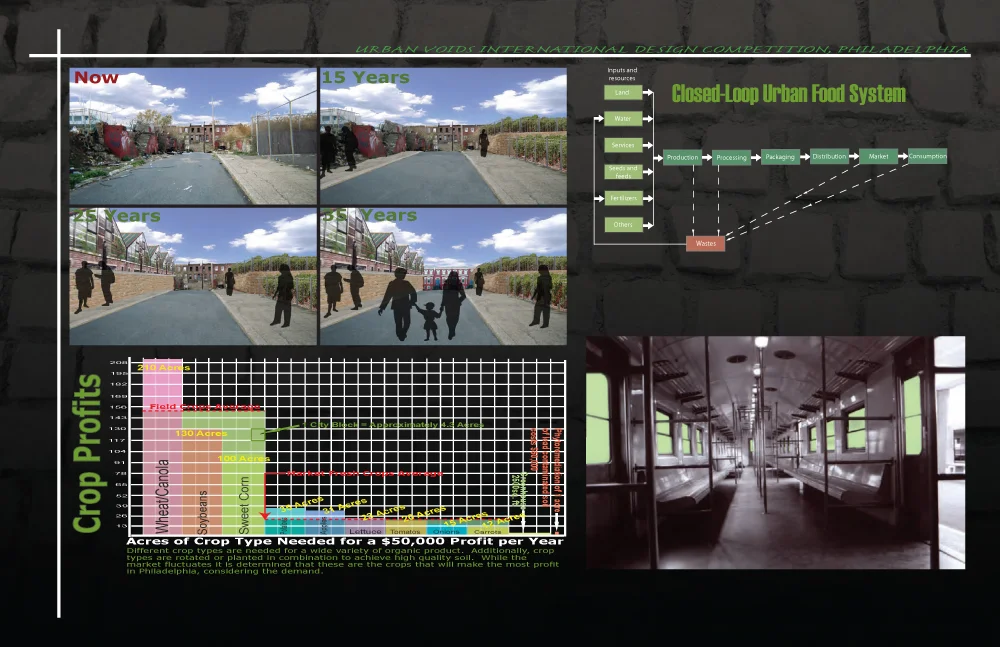
Urban Voids Design Competition
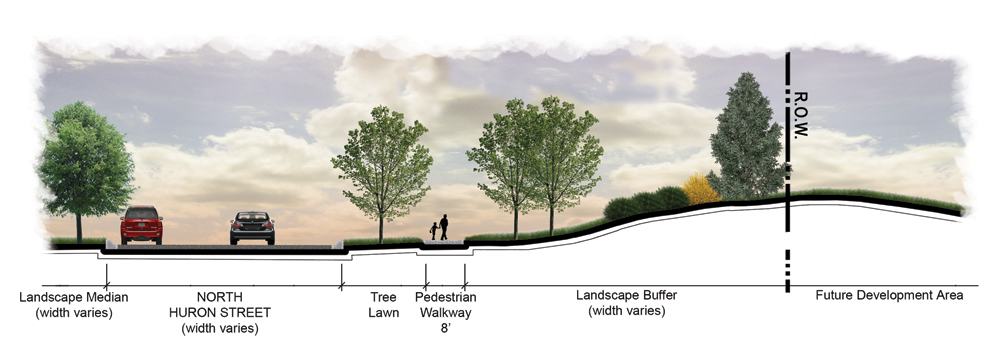
Orchard Town Center, Westminster, CO

Winter Park Mixed Use Development

Winter Park Mixed Use Development

Gardens on Havana, Aurora, CO

Gardens on Havana, Aurora, CO

Gardens on Havana, Aurora, CO

Gardens on Havana, Aurora, CO

Gardens on Havana, Aurora, CO
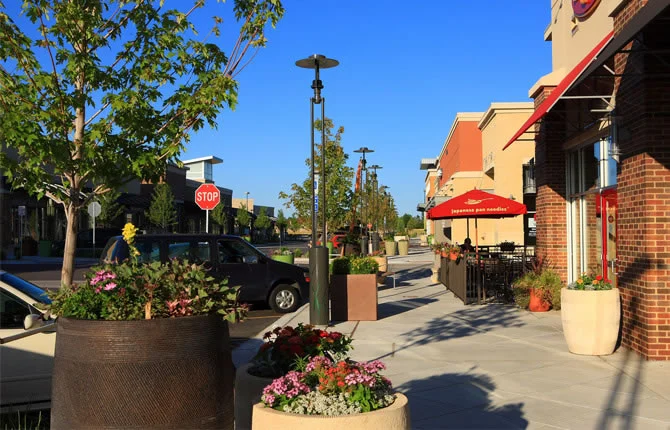
Gardens on Havana, Aurora, CO

Gardens on Havana, Aurora, CO

Block 162 Design Competition

Block 162 Design Competition

Venting turned Kiosk
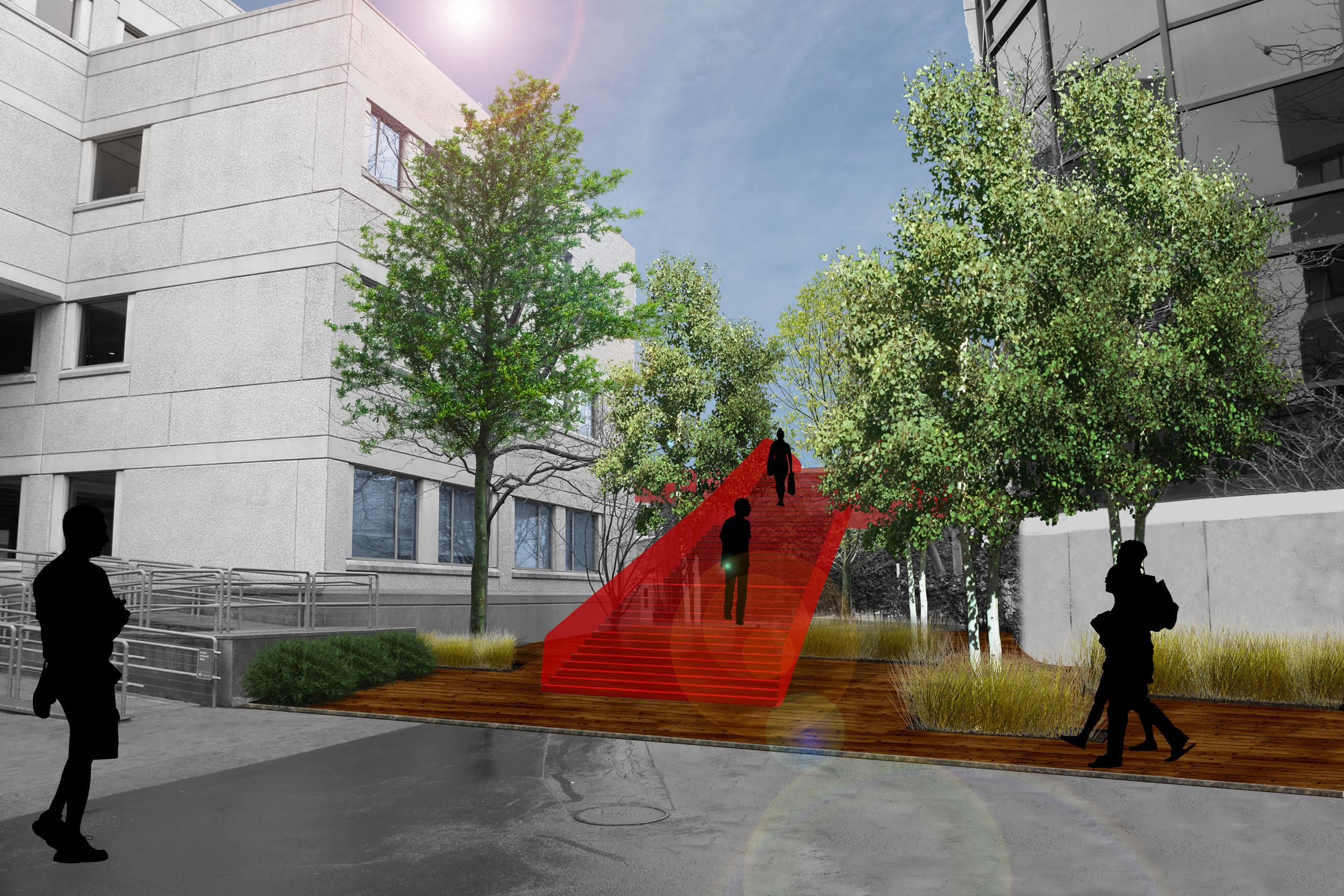
Northeastern University Proposal

Franklin Cafe, Boston, MA

Sunbury Mixed-Use Hub
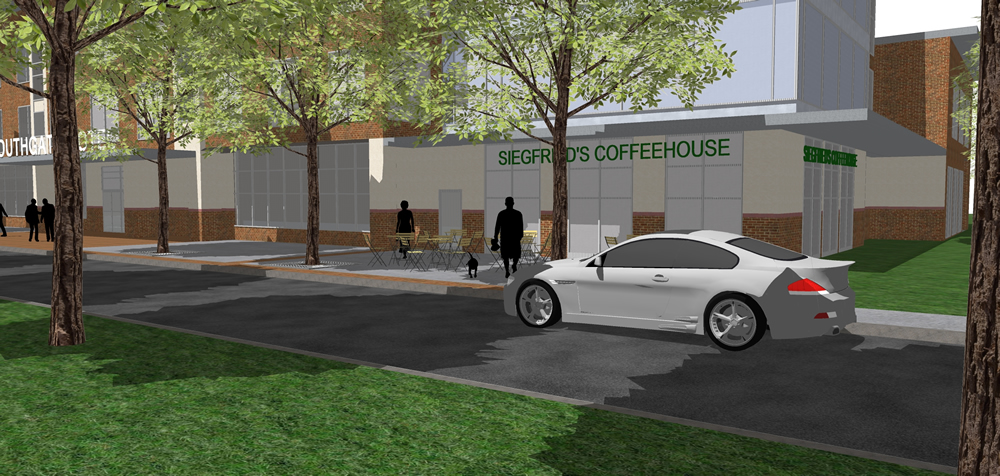
Sunbury Boutique Hotel Concept

Campo di Fiori Urban Studies, Rome

Campo di Fiori Urban Studies, Rome
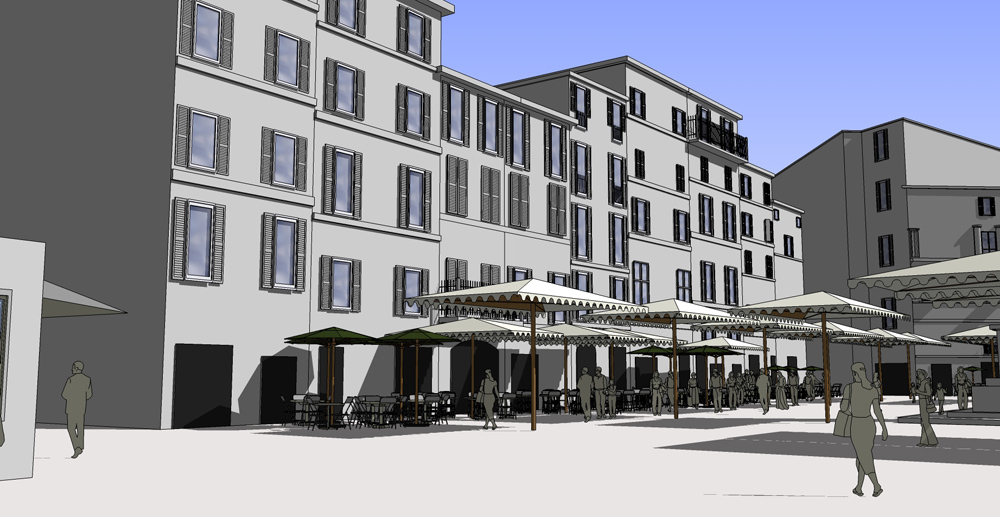
Campo di Fiori Urban Studies, Rome

Campo di Fiori Urban Studies, Rome

Muncy Downtown Master Plan, Muncy, PA
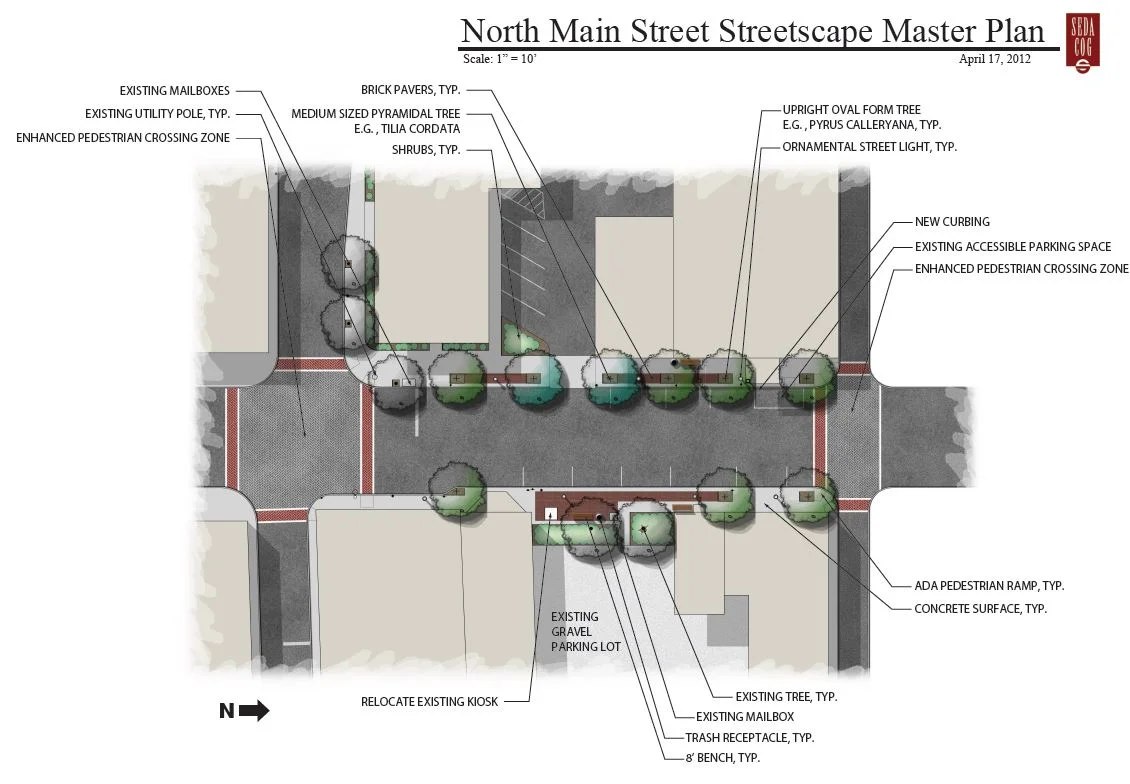
Muncy Downtown Master Plan, Muncy, PA

Muncy Downtown Master Plan, Muncy, PA

Connecticut Avenue Streetscape, Washington D.C.The redesign of Connecticut Avenue between the White House and Dupont Circle included new paving, street furniture, lighting, and vegetation. As one of DC's most important corridors, historic relationships were preserved and integrated with improved circulation and spatial use.

Route 1 Multi-Modal Study, Alexandria, VAThe Route 1 Multi-Modal Study involved planning a new center focused around transit. As part of this study more appropiate land uses and higher development densities were recomended.

Hybla Valley Multi-modal Study, Alexandria, VA

Route 1 Multi-Modal Study, Alexandria, VAAs part of the Route 1 Multi-Modal Study several transit combination options were studied and presented to the public.

Greenwood Plaza, Greenwood Village, COGreenwood Plaza is a multi-functional space adjacent to a 40+ story office and retail building in the quickly expanding Greenwood Village. The space needed a large drop-off area, outdoor patio seating for restaurants, a multi-purpose space for gatherings, and a mix of seating spaces for employees and passers-by. The program needs were met by the creative arrangement of triangular raised planters bisected by a grid, which was influenced by the architecture. The grid was expressed within the paving patterns and planting arrangements. The final result was a space that met the aesthetic and physical demands of the site.

Greenwood Plaza, Greenwood Village, COGreenwood Plaza is a multi-functional space adjacent to a 40+ story office and retail building in the quickly expanding Greenwood Village. The space needed a large drop-off area, outdoor patio seating for restaurants, a multi-purpose space for gatherings, and a mix of seating spaces for employees and passers-by. The program needs were met by the creative arrangement of triangular raised planters bisected by a grid, which was influenced by the architecture. The grid was expressed within the paving patterns and planting arrangements. The final result was a space that met the aesthetic and physical demands of the site.

Greenwood Plaza, Greenwood Village, COGreenwood Plaza is a multi-functional space adjacent to a 40+ story office and retail building in the quickly expanding Greenwood Village. The space needed a large drop-off area, outdoor patio seating for restaurants, a multi-purpose space for gatherings, and a mix of seating spaces for employees and passers-by. The program needs were met by the creative arrangement of triangular raised planters bisected by a grid, which was influenced by the architecture. The grid was expressed within the paving patterns and planting arrangements. The final result was a space that met the aesthetic and physical demands of the site.

Landover Sector Plan, Landover, MDAs part of the Landover Sector Plan, an undertilized area in close proximity to major transporation corridors was studied for potential redevelopment schemes. The final vision was a more diversified and walkable center. After careful analysis of the market conditions, a combination of office, commercial, senior housing, and multi-family developments were proposed.

Muncy Downtown Streetscape Plan, Muncy, PAstreetscape plan was designed for Muncy, Pennsylvania to help preserve the historic character of the downtown, improve accessibility, and literally "pave the way" for future revitilization efforts.

Muncy Veteran's Memorial Park, Muncy, PAAs part of a downtown streetscape revitilization plan, conceptual plans were designed to secure funding for the transformation of an underutilized space in the heart of the downtown. The idea was to develop a space that honored the veterans while simultaneously serving as an urban pocket park.

Urban Voids Design CompetitionThe vacancies of Philadelphia create a unique opportunity to implement a new strategy of development in the form of an urban agriculture network. The belief is that this sort of network will stimulate local economy growth while promoting environmental sustainability. The core of the agenda is the use of vacant lots and retrofitted factory/greenhouses to grow fresh produce that could be marketed throughout Philadelphia and the Mid-Atlantic. Philadelphia is an excellent stage for this sort of reuse because the decline of manufacturing has left an ideal framework to structure a new industry. Philadelphia is also favorable because its urban climate is extremely suitable for the outdoor cultivation, and the greenhouses will operate year round to extend the lessen demand for imported produce. Several areas in the city have high levels of lead contamination that make initial agricultural growth prohibitive. These vacant lots would serve as a prototype of ecological rehabilitation through the use of organic phytoremediation of the damaged soils. The urban agriculture system would also double as network of corridor connections with the existing park and public transportation systems throughout Philadelphia. Developing on such a large scale will require a series of phases over approximately 45 years. The initial phases will be supported with public and private funding and community initiatives. The network will eventually become self-sustaining with the profits from earlier phases financing our progress. The transformation of Philadelphia's vacancy into productive land will demonstrate the benefits of sustainable development.

Urban Voids Design CompetitionThe vacancies of Philadelphia create a unique opportunity to implement a new strategy of development in the form of an urban agriculture network. The belief is that this sort of network will stimulate local economy growth while promoting environmental sustainability. The core of the agenda is the use of vacant lots and retrofitted factory/greenhouses to grow fresh produce that could be marketed throughout Philadelphia and the Mid-Atlantic. Philadelphia is an excellent stage for this sort of reuse because the decline of manufacturing has left an ideal framework to structure a new industry. Philadelphia is also favorable because its urban climate is extremely suitable for the outdoor cultivation, and the greenhouses will operate year round to extend the lessen demand for imported produce. Several areas in the city have high levels of lead contamination that make initial agricultural growth prohibitive. These vacant lots would serve as a prototype of ecological rehabilitation through the use of organic phytoremediation of the damaged soils. The urban agriculture system would also double as network of corridor connections with the existing park and public transportation systems throughout Philadelphia. Developing on such a large scale will require a series of phases over approximately 45 years. The initial phases will be supported with public and private funding and community initiatives. The network will eventually become self-sustaining with the profits from earlier phases financing our progress. The transformation of Philadelphia's vacancy into productive land will demonstrate the benefits of sustainable development.

Urban Voids Design CompetitionThe vacancies of Philadelphia create a unique opportunity to implement a new strategy of development in the form of an urban agriculture network. The belief is that this sort of network will stimulate local economy growth while promoting environmental sustainability. The core of the agenda is the use of vacant lots and retrofitted factory/greenhouses to grow fresh produce that could be marketed throughout Philadelphia and the Mid-Atlantic. Philadelphia is an excellent stage for this sort of reuse because the decline of manufacturing has left an ideal framework to structure a new industry. Philadelphia is also favorable because its urban climate is extremely suitable for the outdoor cultivation, and the greenhouses will operate year round to extend the lessen demand for imported produce. Several areas in the city have high levels of lead contamination that make initial agricultural growth prohibitive. These vacant lots would serve as a prototype of ecological rehabilitation through the use of organic phytoremediation of the damaged soils. The urban agriculture system would also double as network of corridor connections with the existing park and public transportation systems throughout Philadelphia. Developing on such a large scale will require a series of phases over approximately 45 years. The initial phases will be supported with public and private funding and community initiatives. The network will eventually become self-sustaining with the profits from earlier phases financing our progress. The transformation of Philadelphia's vacancy into productive land will demonstrate the benefits of sustainable development.

Urban Voids Design CompetitionThe vacancies of Philadelphia create a unique opportunity to implement a new strategy of development in the form of an urban agriculture network. The belief is that this sort of network will stimulate local economy growth while promoting environmental sustainability. The core of the agenda is the use of vacant lots and retrofitted factory/greenhouses to grow fresh produce that could be marketed throughout Philadelphia and the Mid-Atlantic. Philadelphia is an excellent stage for this sort of reuse because the decline of manufacturing has left an ideal framework to structure a new industry. Philadelphia is also favorable because its urban climate is extremely suitable for the outdoor cultivation, and the greenhouses will operate year round to extend the lessen demand for imported produce. Several areas in the city have high levels of lead contamination that make initial agricultural growth prohibitive. These vacant lots would serve as a prototype of ecological rehabilitation through the use of organic phytoremediation of the damaged soils. The urban agriculture system would also double as network of corridor connections with the existing park and public transportation systems throughout Philadelphia. Developing on such a large scale will require a series of phases over approximately 45 years. The initial phases will be supported with public and private funding and community initiatives. The network will eventually become self-sustaining with the profits from earlier phases financing our progress. The transformation of Philadelphia's vacancy into productive land will demonstrate the benefits of sustainable development.

Orchard Town Center, Westminster, CO

Winter Park Mixed Use Development

Winter Park Mixed Use Development

Gardens on Havana, Aurora, COThe intent of the Buckingham Square Mall redevelopment is to create a mixed-use, pedestrian oriented outdoor retail center that energizes the Havana Street frontage and will become an activity center for the neighborhood. The redevelopment of this site will set the example for other projects within the Havana District. The primary objective is to create a unique activity center on Havana Street that is a catalyst for the redevelopment of other properties within the Havana District. To meet this objective an urban garden theme has been created and the new name for the project will be "The Gardens on Havana." The Gardens on Havana will re-establish this development as a destination and main activity center for the Havana District.

Gardens on Havana, Aurora, COThe intent of the Buckingham Square Mall redevelopment is to create a mixed-use, pedestrian oriented outdoor retail center that energizes the Havana Street frontage and will become an activity center for the neighborhood. The redevelopment of this site will set the example for other projects within the Havana District. The primary objective is to create a unique activity center on Havana Street that is a catalyst for the redevelopment of other properties within the Havana District. To meet this objective an urban garden theme has been created and the new name for the project will be "The Gardens on Havana." The Gardens on Havana will re-establish this development as a destination and main activity center for the Havana District.

Gardens on Havana, Aurora, COThe intent of the Buckingham Square Mall redevelopment is to create a mixed-use, pedestrian oriented outdoor retail center that energizes the Havana Street frontage and will become an activity center for the neighborhood. The redevelopment of this site will set the example for other projects within the Havana District. The primary objective is to create a unique activity center on Havana Street that is a catalyst for the redevelopment of other properties within the Havana District. To meet this objective an urban garden theme has been created and the new name for the project will be "The Gardens on Havana." The Gardens on Havana will re-establish this development as a destination and main activity center for the Havana District.

Gardens on Havana, Aurora, COThe intent of the Buckingham Square Mall redevelopment is to create a mixed-use, pedestrian oriented outdoor retail center that energizes the Havana Street frontage and will become an activity center for the neighborhood. The redevelopment of this site will set the example for other projects within the Havana District. The primary objective is to create a unique activity center on Havana Street that is a catalyst for the redevelopment of other properties within the Havana District. To meet this objective an urban garden theme has been created and the new name for the project will be "The Gardens on Havana." The Gardens on Havana will re-establish this development as a destination and main activity center for the Havana District.

Gardens on Havana, Aurora, COThe intent of the Buckingham Square Mall redevelopment is to create a mixed-use, pedestrian oriented outdoor retail center that energizes the Havana Street frontage and will become an activity center for the neighborhood. The redevelopment of this site will set the example for other projects within the Havana District. The primary objective is to create a unique activity center on Havana Street that is a catalyst for the redevelopment of other properties within the Havana District. To meet this objective an urban garden theme has been created and the new name for the project will be "The Gardens on Havana." The Gardens on Havana will re-establish this development as a destination and main activity center for the Havana District.

Gardens on Havana, Aurora, COThe intent of the Buckingham Square Mall redevelopment is to create a mixed-use, pedestrian oriented outdoor retail center that energizes the Havana Street frontage and will become an activity center for the neighborhood. The redevelopment of this site will set the example for other projects within the Havana District. The primary objective is to create a unique activity center on Havana Street that is a catalyst for the redevelopment of other properties within the Havana District. To meet this objective an urban garden theme has been created and the new name for the project will be "The Gardens on Havana." The Gardens on Havana will re-establish this development as a destination and main activity center for the Havana District.

Gardens on Havana, Aurora, COThe intent of the Buckingham Square Mall redevelopment is to create a mixed-use, pedestrian oriented outdoor retail center that energizes the Havana Street frontage and will become an activity center for the neighborhood. The redevelopment of this site will set the example for other projects within the Havana District. The primary objective is to create a unique activity center on Havana Street that is a catalyst for the redevelopment of other properties within the Havana District. To meet this objective an urban garden theme has been created and the new name for the project will be "The Gardens on Havana." The Gardens on Havana will re-establish this development as a destination and main activity center for the Havana District.

Block 162 Design CompetitionBlock 162 is currently a void in the downtown cityscape ideal for connecting and showcasing the inner fabric that we call, Denver. Our vision of Block 162 accentuates this fabric, where businessmen take breaks, street performers generate crowds, vendors sell, tourists take pictures, commuters flow and kids play. Our vision of Block 162 is one of synergy, a place where people, technology, business, and beauty mesh. Its an active experience in which one can see and be seen.Like a true stage, STAGE 162 provides the infrastructure needed to define a series of unique spaces within a larger nondescript space; a stage. A series of movable props including tables, chairs, planter boxes, partitions, canopies, kiosks, and vendor carts, will be rearranged to define the spaces to create an ever evolving and interactive experience. Moveable containers featuring trees and vegetation take the form of an urban plaza. Existing asphalt can serve as a space for art festivals, markets and concerts. STAGE 162 will facilitate international communication through a host ofinteractive mediums including a live video feed that will connect Denver to many of our sister cities across the world. The physical flexibility of the site and the city's interaction within the space will choreograph an ever changing series of events and activities making Block 162, Denver's stage.Created as the result of a symbiotic relationship between the public and private sectors, STAGE 162 combines the public's desire to promote the arts with the private sector's desire to promote and display its ingenuity, innovation (alternative energy development, sustainability, and recreation as a lifestyle).Our vision incorporates many features that can be funded by various public and private sources. The large screen with the Sister City video feed can also serve as a billboard where local businesses can have their logo running across the bottom of the screen. Businesses could lease small spaces for displays and commuters could take a break on sponsored benches. The moveable dumpsters can be filled with plants provided by a local nursery to promote their business. Artists, organizations and schools can help beautify the space by purchasing a piece of the existing asphalt at a nominal fee and painting it as they wish. compitition

Block 162 Design CompetitionBlock 162 is currently a void in the downtown cityscape ideal for connecting and showcasing the inner fabric that we call, Denver. Our vision of Block 162 accentuates this fabric, where businessmen take breaks, street performers generate crowds, vendors sell, tourists take pictures, commuters flow and kids play. Our vision of Block 162 is one of synergy, a place where people, technology, business, and beauty mesh. Its an active experience in which one can see and be seen.Like a true stage, STAGE 162 provides the infrastructure needed to define a series of unique spaces within a larger nondescript space; a stage. A series of movable props including tables, chairs, planter boxes, partitions, canopies, kiosks, and vendor carts, will be rearranged to define the spaces to create an ever evolving and interactive experience. Moveable containers featuring trees and vegetation take the form of an urban plaza. Existing asphalt can serve as a space for art festivals, markets and concerts. STAGE 162 will facilitate international communication through a host ofinteractive mediums including a live video feed that will connect Denver to many of our sister cities across the world. The physical flexibility of the site and the city's interaction within the space will choreograph an ever changing series of events and activities making Block 162, Denver's stage.Created as the result of a symbiotic relationship between the public and private sectors, STAGE 162 combines the public's desire to promote the arts with the private sector's desire to promote and display its ingenuity, innovation (alternative energy development, sustainability, and recreation as a lifestyle).Our vision incorporates many features that can be funded by various public and private sources. The large screen with the Sister City video feed can also serve as a billboard where local businesses can have their logo running across the bottom of the screen. Businesses could lease small spaces for displays and commuters could take a break on sponsored benches. The moveable dumpsters can be filled with plants provided by a local nursery to promote their business. Artists, organizations and schools can help beautify the space by purchasing a piece of the existing asphalt at a nominal fee and painting it as they wish.

Venting turned Kiosk

Northeastern University Proposal

Franklin Cafe, Boston, MA

Sunbury Mixed-Use Hub

Sunbury Boutique Hotel Concept

Campo di Fiori Urban Studies, Rome

Campo di Fiori Urban Studies, Rome

Campo di Fiori Urban Studies, Rome

Campo di Fiori Urban Studies, Rome

Muncy Downtown Master Plan, Muncy, PA

Muncy Downtown Master Plan, Muncy, PA

Muncy Downtown Master Plan, Muncy, PA
info
prev / next
1
2
3
4
5
6
7
8
9
10
11
12
13
14
15
16
17
18
19
20
21
22
23
24
25
26
27
28
29
30
31
32
33
34
35
36
37
38
·
·
·
·
·
·
·
·
·
·
·
·
·
·
·
·
·
·
·
·
·
·
·
·
·
·
·
·
·
·
·
·
·
·
·
·
·
·